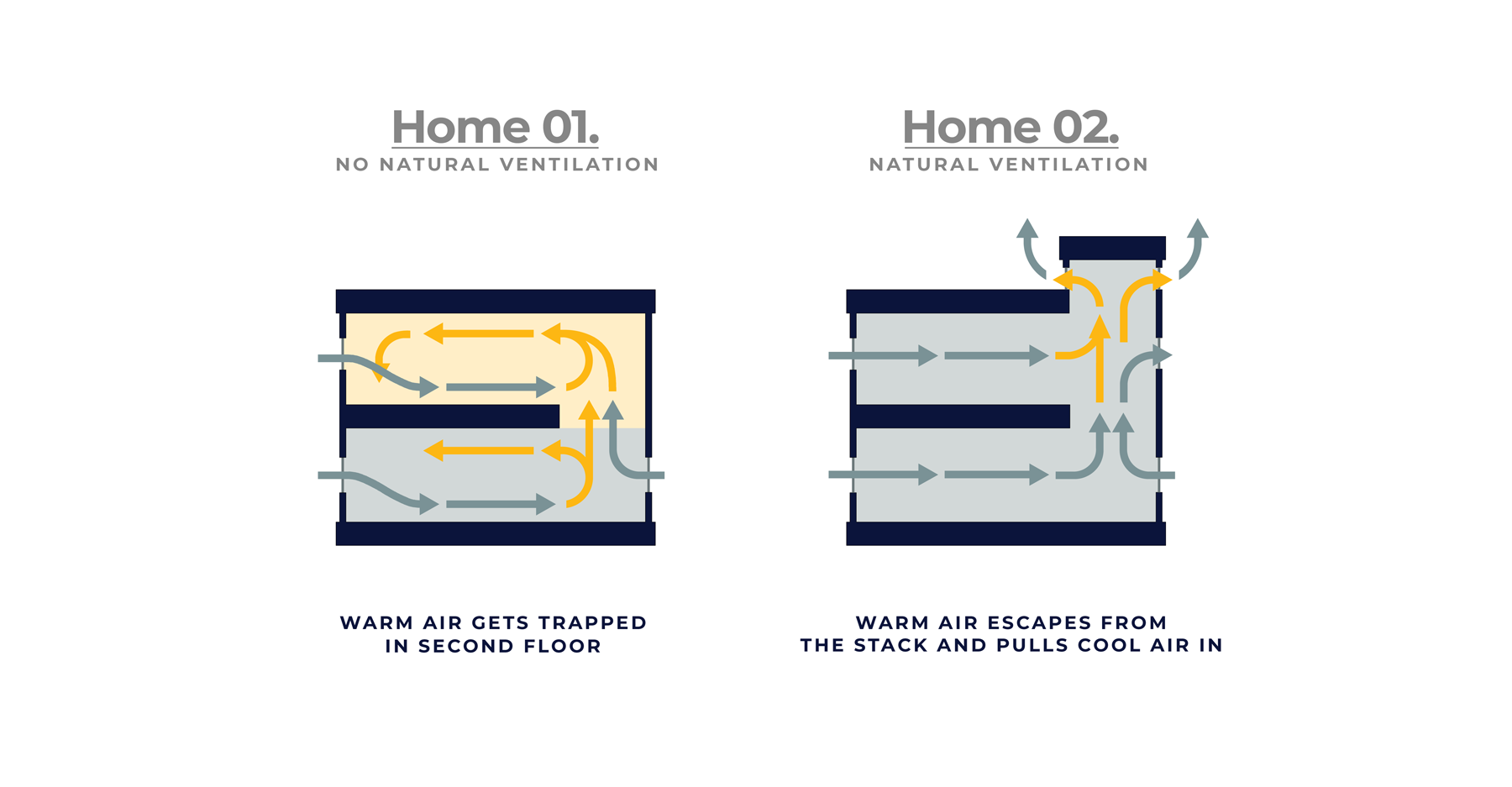
WHAT IS "NATURAL VENTILATION?"
Natural ventilation eliminates the necessity for mechanical systems to manage airflow and temperature within a home. Although our homes are equipped with mechanical cooling systems, our focus is on creating spaces that can be cooled effectively through the simple act of opening windows or doors. Beyond its energy efficiency, natural ventilation enhances indoor air quality by introducing fresh air into the living environment.
By integrating the "Stack Effect" into a homes design, strategically placed windows at elevated positions to facilitate the expulsion of hot air during warmer seasons. This harnesses the natural principle of warm air ascending and cool air descending, optimizing thermal comfort within the home.
HOW DOES IT EFFECT HOME COSTS?
Integrating natural ventilation into the initial stages of architectural design tends to have minimal cost implications for home construction. Simple adjustments such as revising interior wall layouts or optimizing window placements can effectively promote adequate airflow and ventilation.
Given the substantial influence of mechanical cooling systems on a home's energy consumption and utility expenses, implementing this straightforward design approach can lead to significant reductions in annual energy bills. Thus, while the initial investment is minor, the ensuing long-term savings can be considerable.
